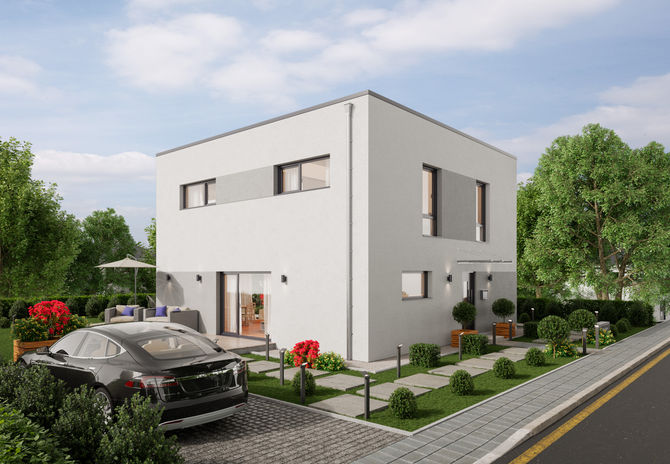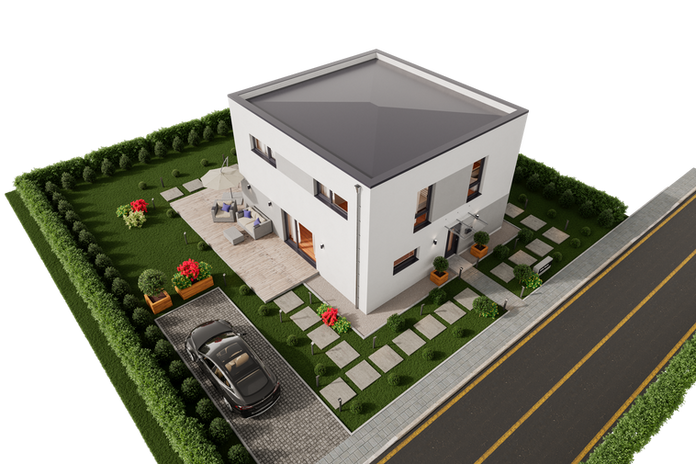This 157 m² modern two-story villa combines sophisticated design, spacious interiors, and energy-efficient construction. Featuring four bedrooms, an open-concept kitchen, a generous living and dining area, a guest WC, and a large upstairs bathroom, this home is perfect for families seeking contemporary elegance and comfort.
Spacious & Modern Floor Plan – Open-plan living and dining area designed for a luxurious atmosphere.
Striking Architectural Design – Flat roof design for a sleek and contemporary look (other roof styles available).
Customizable Exterior – Choose from various façade options to match your preferred aesthetic.
Smart & Functional Spaces – Includes a technical room, guest WC, and well-organized hallways for efficient use of space.
Energy-Efficient Construction – Built with sustainable materials, smart insulation, and modern energy-saving technologies.
Luxury & Comfort – A villa that offers high-end design with practical and efficient living solutions.

1. Hallway 2. Technical room 3. Guest toilet 4. Corridor 5. Closet/bedroom 6. Living/dining area 7. Kitchen studio Net living space - 80.90m²

8. Corridor 9. Bedroom 1 10. Bedroom 2 11. Bedroom 3 12. Wardrobe 13. Toilet Bathroom Net living area - 76.01m²

1. Hallway 2. Technical room 3. Guest toilet 4. Corridor 5. Closet/bedroom 6. Living/dining area 7. Kitchen studio Net living space - 80.90m²










