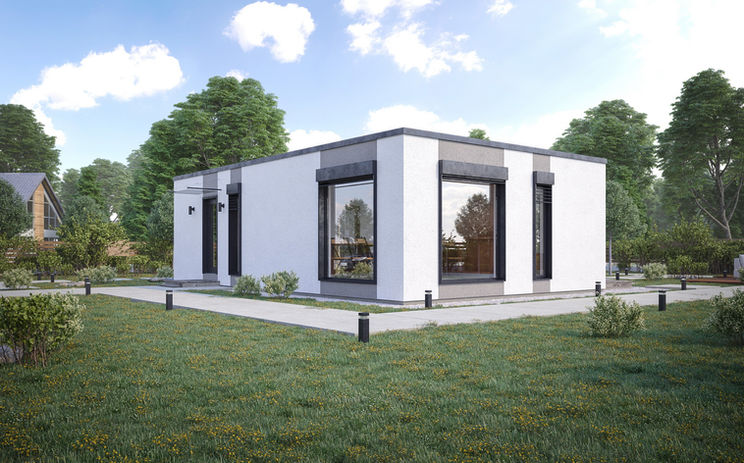This 67 m² energy-efficient home offers a flexible floor plan and is designed to adapt to various plot orientations, making it an ideal choice for both standalone homes and multi-unit developments. Built with high-quality prefabrication methods, it provides quick installation, sustainability, and modern comfort.
Spacious & Functional Layout – Two bedrooms for comfortable family living.
Flexible Plot Orientation – Customizable floor plan to suit different property layouts.
Prefabricated Fiber Cement Façade (Optional) – Durable and weather-resistant exterior.
Factory-Finished Fiber Cement Interior (Optional) – Modern and low-maintenance design.
Fast Assembly – Built in just 1-2 days!✔ Turnkey Ready in 1 Month – Move in quickly after delivery.
Precast Foundation Slabs (Optional) – Ensures a stable and secure foundation.
Adaptable for Semi-Detached & Townhouse Projects – Perfect for duplexes and row houses.
Customizable Roof Styles – Available with gable, hipped, flat, or monopitch roofs.
This modern prefabricated home is perfect for those looking for a sustainable, customizable, and space-efficient housing solution that blends energy efficiency with fast construction.

1. Heating Room / Storage Room 2. Bathroom 3. Hallway 4. Kitchen 5. Bedroom 1 6. Living Room 7. Bedroom 2 Net Living Area: 66.57 m² (excluding garage)

1. Heating Room / Storage Room 2. Bathroom 3. Hallway 4. Kitchen 5. Bedroom 1 6. Living Room 7. Bedroom 2 Net Living Area: 66.57 m² (excluding garage)











