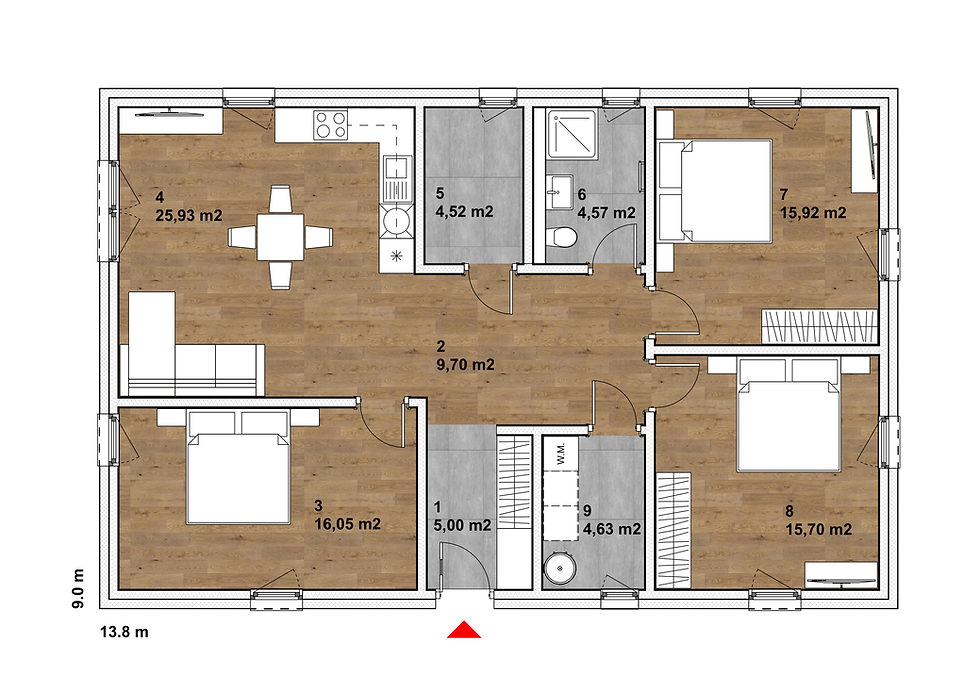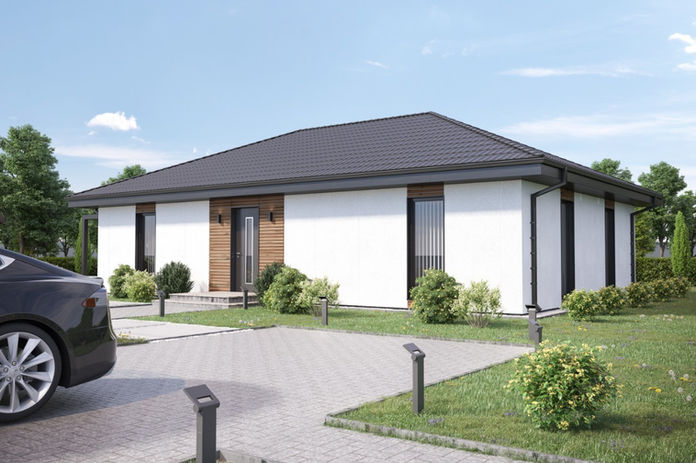This 100 m² modern bungalow is designed for comfortable, barrier-free living, making it an ideal choice for families, retirees, and those seeking a spacious, single-story home. With a customizable floor plan, it can be tailored to include two or three bedrooms, ensuring versatility to match different lifestyles and needs.
Spacious & Comfortable Living – A single-story design with a functional layout for maximum convenience.
Sustainable Timber Construction – Provides a healthy indoor climate and superior insulation.
Flexible Layout Options – Choose between two or three bedrooms for personalized space.
Customizable Plot Orientation – Designed to suit various land layouts for optimal positioning.
Prefabricated Fiber Cement Façade (Optional) – Durable and weather-resistant for long-lasting quality.
Factory-Finished Fiber Cement Interior (Optional) – Modern and low-maintenance finishings.
Turnkey Modular Bathroom (Optional) – Pre-installed for fast and efficient setup.
Fast Assembly – The entire structure is built in just 2-4 days!
Move-In Ready in 1-2 Months – Quick, hassle-free completion after delivery.
Precast Foundation Slabs (Optional) – For a stable, cost-effective foundation.
Multiple Roof Options – Available with gable, hipped, monopitch, or flat roof designs to match your style.
This modern, energy-efficient bungalow blends sustainability, comfort, and contemporary design, offering a perfect home solution for all generations.

1. Hallway 2. Corridor 3. Kitchen 4. Living Room 5. Storage Room 6. WC / Bathroom 7. Bedroom 1 8. Bedroom 2 9. Technical Room Net Living Area: 103.16 m²

1. Hallway 2. Corridor 3. Bedroom 1 4. Living Room / Kitchen 5. Storage Room 6. WC / Bathroom 1 7. Bedroom 2 8. Bedroom 3 9. Technical Room Net Living Area: 102.02 m²

1. Hallway 2. Corridor 3. Kitchen 4. Living Room 5. Storage Room 6. WC / Bathroom 7. Bedroom 1 8. Bedroom 2 9. Technical Room Net Living Area: 103.16 m²









